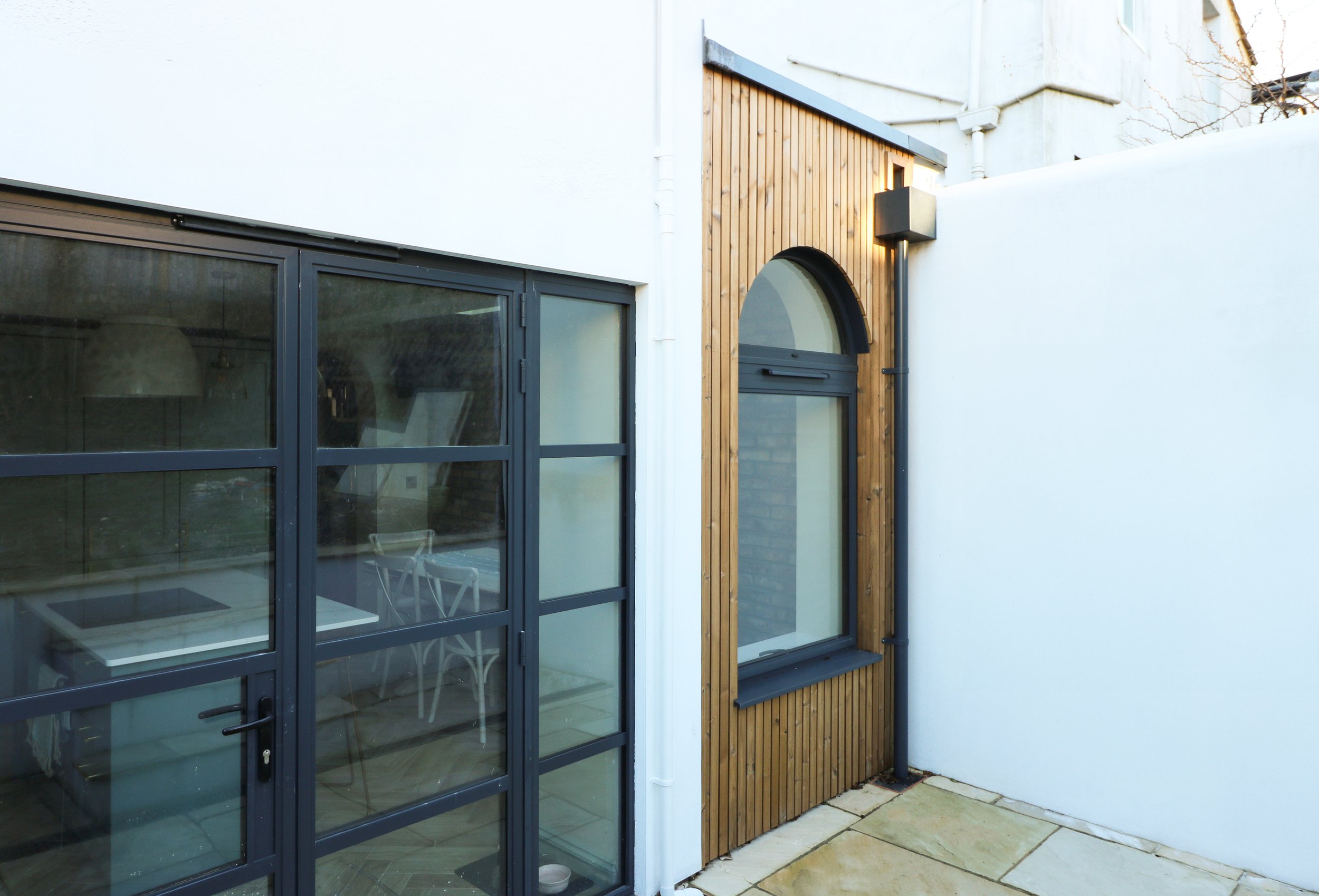Home Extensions.
At Puzzle Architecture, we specialise in helping you bring your vision for a home extension to life, offering expert support at every stage of the process. From the initial design concept to securing planning permission and overseeing construction, we’ll ensure your project runs seamlessly. Our tailored design approach focuses on creating spaces that complement your home’s character while maximising functionality and style.
Design, Planning, Building Regulations and Construction.
We’re experienced in local planning policy and building regulations and have established relationships with reliable builders and trades people, ensuring smooth communication and quality workmanship throughout the process.
Floor Plans and Layouts.
We can assist you in creating detailed and accurate floor plans for your home extension or renovation. Whether you’re expanding your living space, adding new rooms, or reconfiguring your layout, we’ll work closely with you to design floor plans that optimise space, functionality, and flow.
Extension Type.
From single-story rear extensions that open up your kitchen and dining space to double-story extensions that add extra bedrooms or bathrooms, we’ll design solutions that enhance your home’s functionality and aesthetics. We can also help with loft conversions, side-return extensions, and wrap-around extensions, maximising the potential of your property. Whether you’re looking to create a modern open-plan living area, a cosy family room, or a private workspace, we’ll work with you to deliver a design that perfectly suits your vision.
Get in touch.
If you have a project that you would like to discuss with us, big or small, then please do get in touch.





